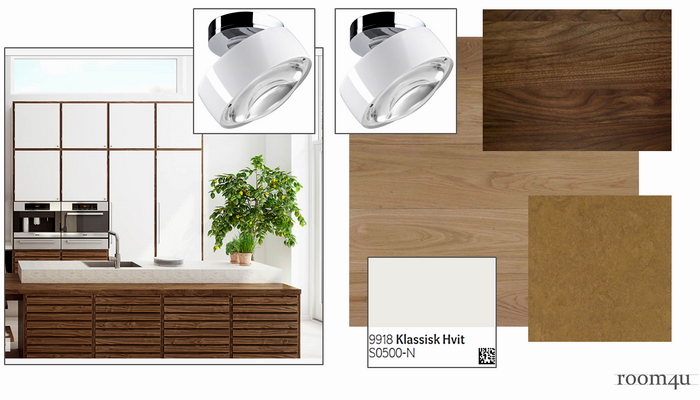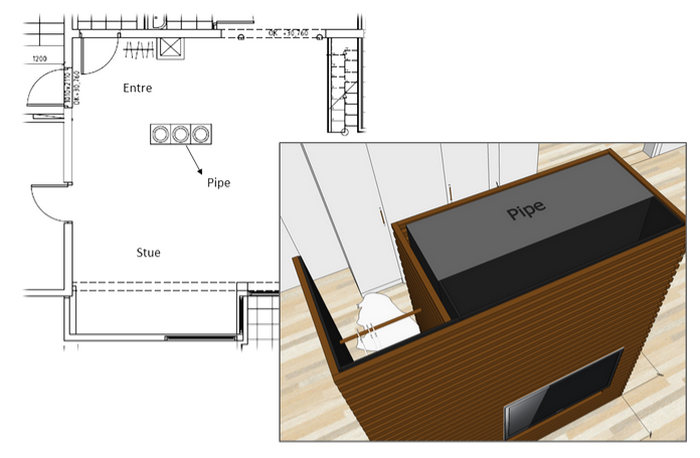8. oktober 2014
OUT OF THE BOX
INTERIØRDESIGN
One of my ongoing projects!
Hopefully it will inspire you to…
I love when I can create something practical, and good looking out of something boring and a bit annoying :-)
Like in this top floor apartment.
In the middle of the open plan living space.., a huge chimney!
My clients don`t need a fireplace, but they want somewhere to hang the TV, and more storage capacity in the hallway.
My inspiration…
The planned kitchen units. C-series from Unoform, in walnut wood, with horizontal lines. And the dining chairs in the top picture,»Tiger» from Naver Collection, More horizontal lines :)
Well, I came up with this design.., removable panels. Made of walnut wood strips, to complement the lines and materials in the rest of the apartment.
PS! A chimney can not be permanently boxed in, you have to be able to check if there are any cracks on the surface!!
On the living room side of the chimney, I made room for a built in TV solution. This will also give extra space to hide wires, tv-boxes and even create some extra storage under the TV.
// Design, drawings and collages: Therese Knutsen //
On the hallway side if the chimney, a built in full figure mirror, a clothing rack, and a double shoe rack. I also drew in an invisible seat at the end. Great for sitting down, while tying shoelaces ;-)
So, all in all, the «annoying» chimney box is even bigger now, but it has become a decorative room divider, and a multifunctional furniture!
Hope you got some ideas and inspiration :-)
Have a nice evening everyone!
Therese







Lena Vanke Lagström
9. oktober 2014 at 07:55Så duktig du är. Underbara linjer som bildar en fantastisk enhet. :D